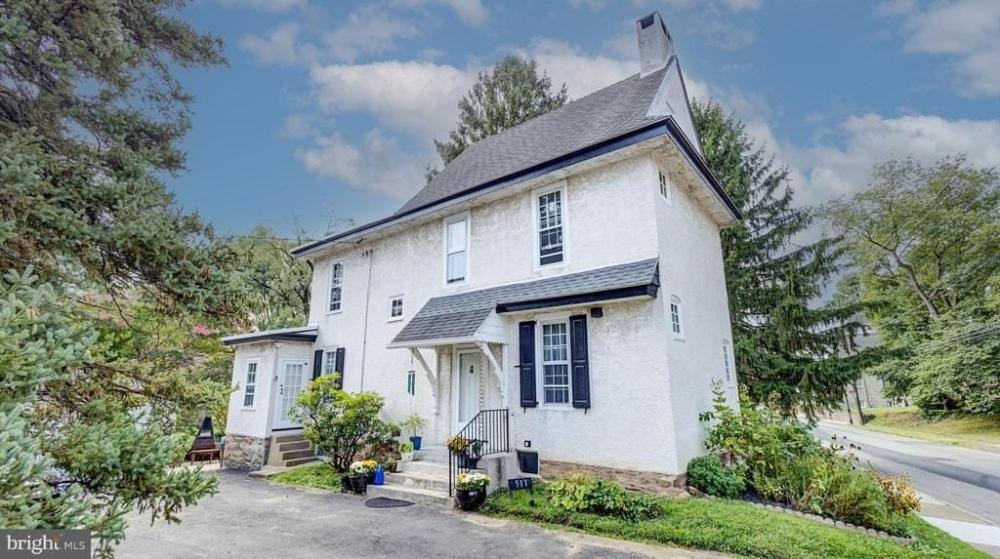| Notes: |
In 1730, before the Declaration of Independence, the Yarnell family built a farmhouse at the crossroads of Morton and Sycamore Avenues. More than a century later, in 1839, the Edwards family purchased the home, residing there for nearly 70 years. Eventually, the Smedley family acquired the property, which became known as the Edwards-Smedley Farm. Today, this historic home seamlessly integrates modern amenities with its timeless charm and is situated within the sought after Springfield School District. Step inside and you'll immediately notice the gleaming hardwood floors and high ceilings creating a light, airy feeling in what is the original section of the home. The fireplace, with the highest efficiency wood stove available (with new chimney liner), is the focal point of the living room. From here, you can access the sunroom which spans both the living and dining rooms. Let your imagination run wild with possibilities for this space, including a playroom, study, workout space or all three! You'll also find a door with a light-filled staircase leading up to the front bedroom. The dining room is large enough to accommodate all your family meals and dinner parties. A galley kitchen has been cleverly designed to maximize efficiency in a smaller space and boasts all newer high efficiency appliances. Upstairs, the original wood floors have been restored to their original beauty. Each spacious bedroom has unique historic surprises. There is a wall of original built-in closets and a very deep secondary closet in the rear bedroom, as well as a huge hidden fireplace in the front bedroom. Two original closets flank the fireplace and behind a third door is the staircase to the unfinished attic, which presents a real opportunity for conversion to another bedroom, office or simply as-is for additional storage. A third room which would make a perfect nursery or office, as well as an updated full bath with combination shower/tub complete this level. The grounds are expansive and include a raised semi-circular patio with a pyramid smoker/fireplace/grill, and which is large enough to host a crowd for your next barbeque. Specimen flowering trees and shrubs, such as crepe myrtle, Japanese maple, flame azaleas, and larson cyprus adorn the yard. Native ferns have been planted to create a riparian barrier for the brook that winds its way along the back of the property. You'll also find a tucked away storage shed and detached 2 car garage with plenty of driveway parking. Location is key! Located in the sought after Springfield School District. Walk 8 minutes to the Morton regional rail station which will take you to Center City in 30 minutes. Baltimore Pike with all the restaurants and shopping one could want, is also a short walk away. Proximity to I-95, airport (7.8 miles), Swarthmore College and Arboretum, and plenty of parkland make this the perfect place to make your new home. Only the seller's relocation could make this possible now! Act fast. |

